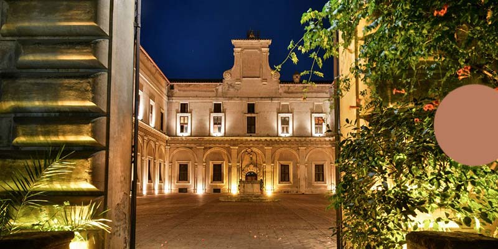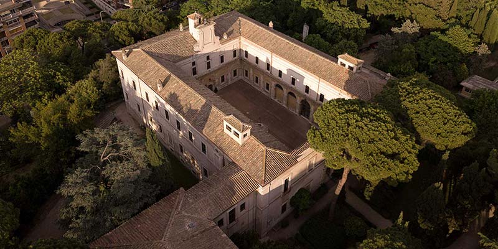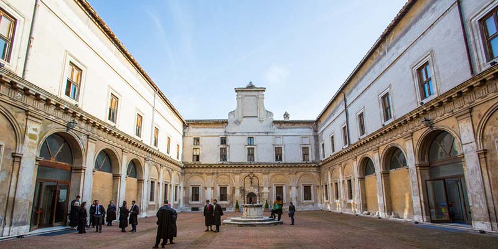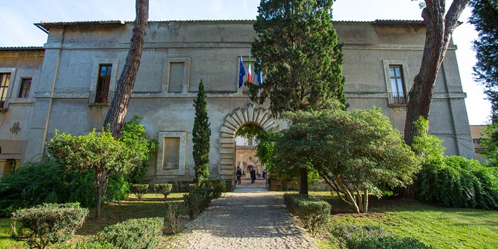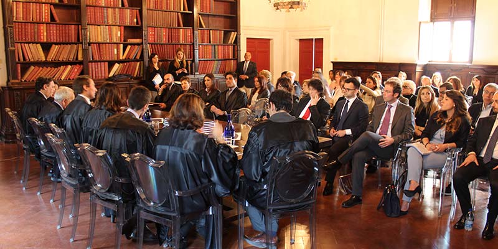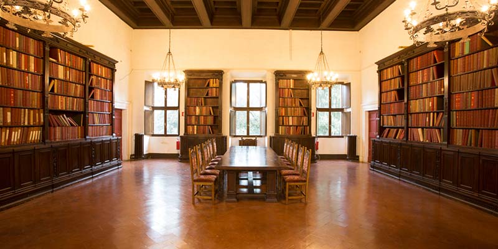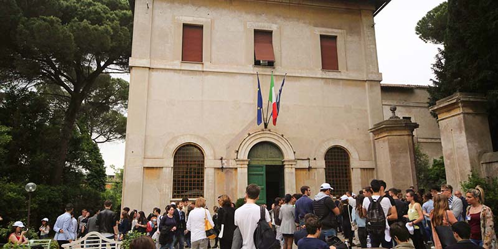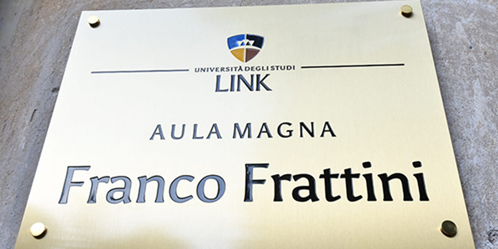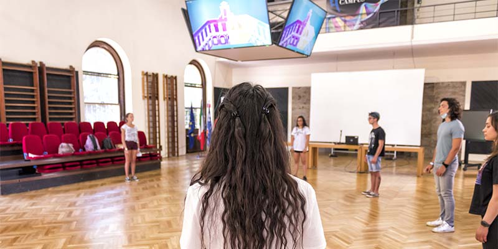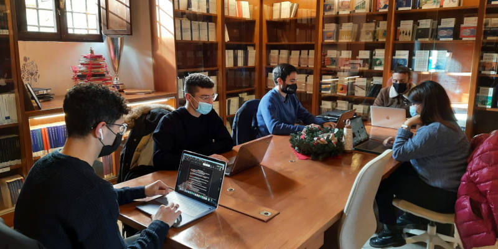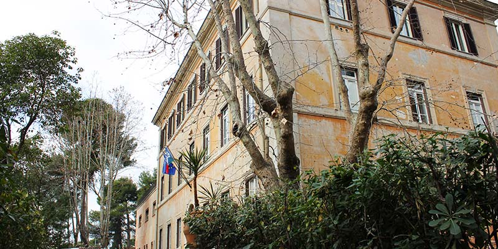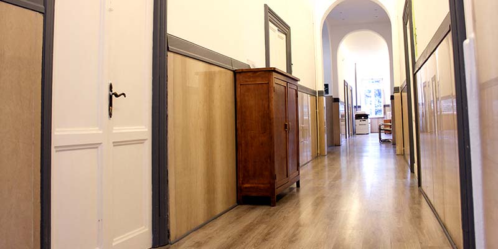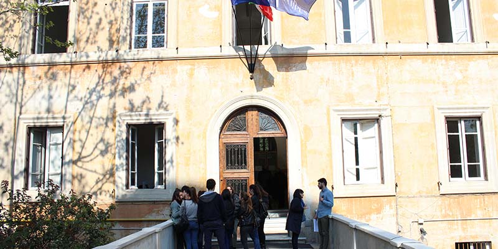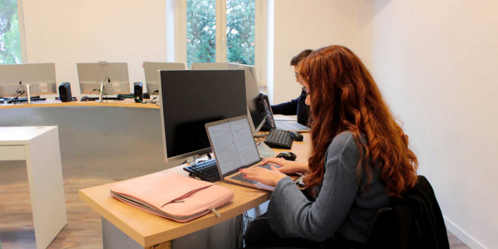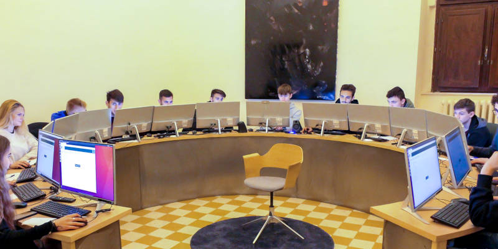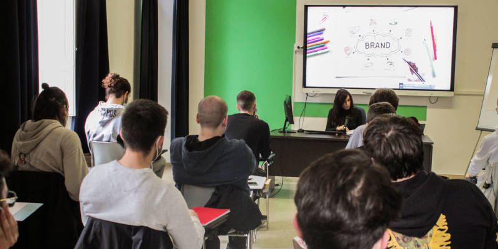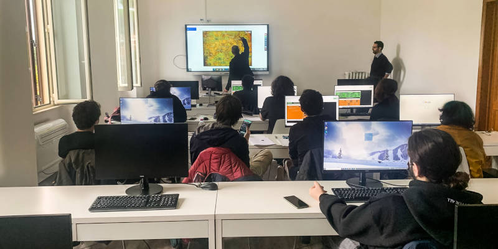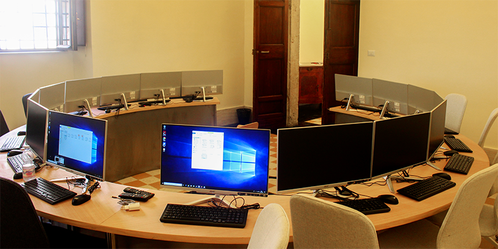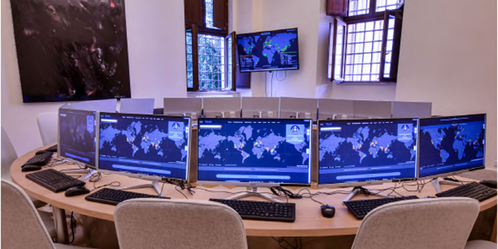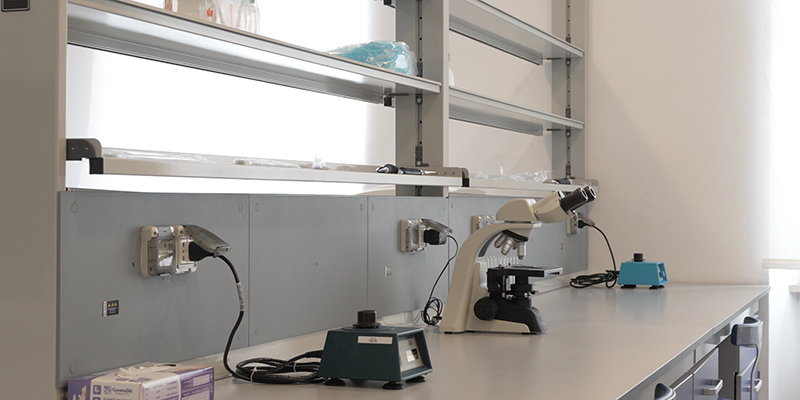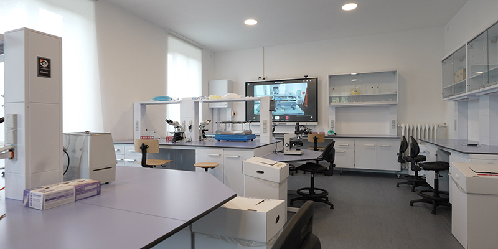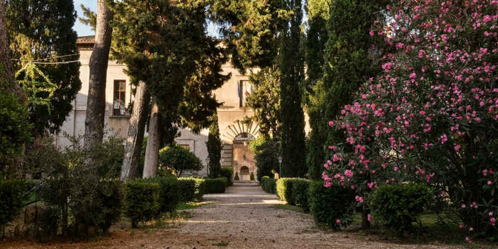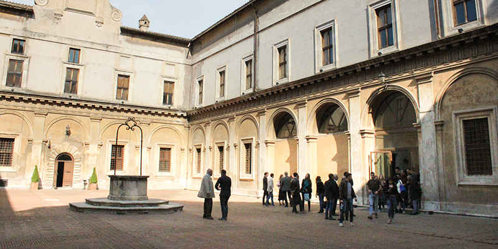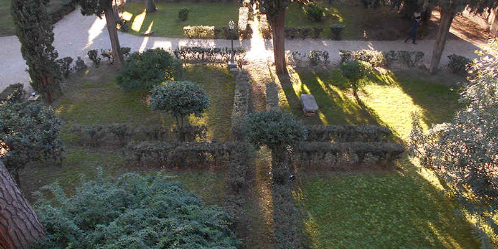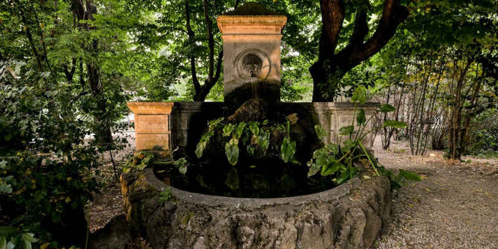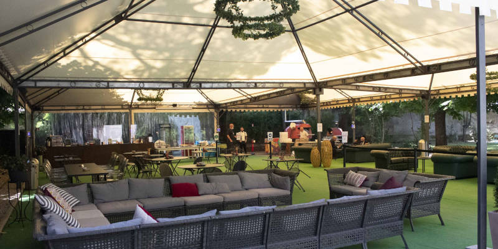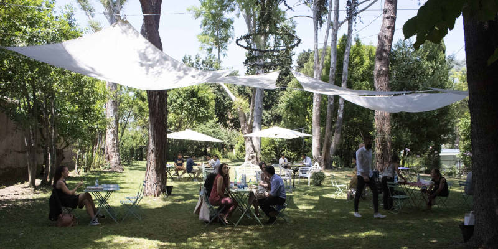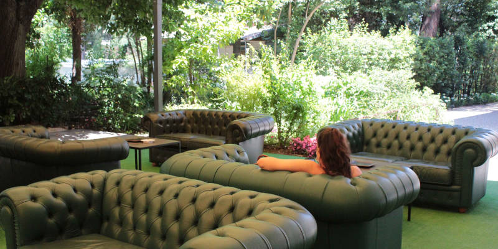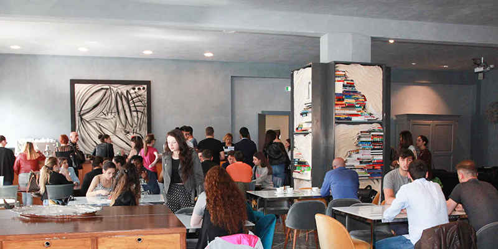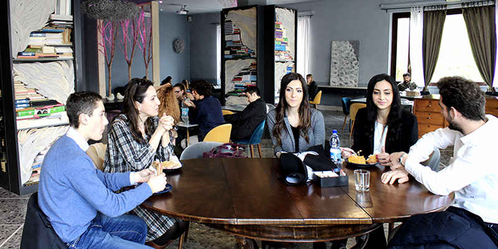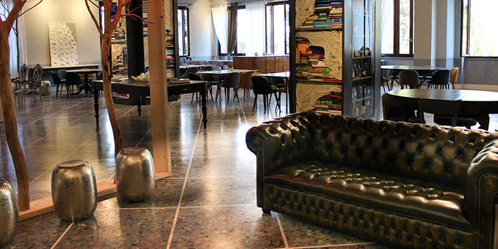The Casale San Pio V
The building was commissioned by Pope Pius V on the occasion of his election to papacy. Legend has it that the Pope had a vision of the victory of battle of Lepanto from one of the windows of the building. Throughout the years, the complex has been subject of various donations. In 1655, it was acquired by the Chigi family, and in the 1800s, Princess Margherita, wife of prince Umberto of Savoy, converted it into a School for the Blind.
Currently, Casale di San Pio is the headquarters of Link Campus University.
The Ancient Library
During the period of the scholastic reformation operated by Giovanni Gentile, the Ancient Library became a school for the educators of the visually impaired; and an education center for the blind and the deaf-mute. Augusto Romagnoli, the first blind professor in Italy, became the headmaster of the academy. The library still retains an extensive collection of books in braille.
Currently, the Ancient Library is seat of conferences, artistic events and the discussions of the final dissertation. The solemnity of the location, offers the students unique moments.
Aula Magna Franco Frattini
Aula Magna Franco Frattini is located in the heart of the complex. The structure maintains the features of the ancient gym.
The building is seat of events and seminars, and can accommodate up to 250 people. In this location, the students will have the opportunity to meet and professors and experts, confronting their experiences with colleagues from all around the world.
The Study Hall
The Casale San Pio V, offers a series of study halls, the ideal place for concentrating in absolute tranquility. All the classes are equipped with computer sharing (available until 8.00 PM); and are rendered even more harmonious by a series of art installations realized by Guido Borghi.
The Romagnoli Building
The building was named after prof. Augusto Romagnoli, a visually impaired teacher who, thanks to the financial assistance provided by queen Margherita of Savoy, realized his dream of devising and putting into practice a teaching methodology addressed to the blind students.
Currently, the building houses the majority of the classes and the academic offices.
The Courtyard and the Garden
The entrance located in Via del Casale di San Pio V leads into a secret garden characterized by italian-style boxwood hedges. The main entrance leads to a large rectangular courtyard with a central cistern, framed by doric-style half columns. This architectural complex is well suited for events, exhibitions, concerts, and theatrical performances.
The square
The square is located on the central part of the complex, right in front of the Gymnasium. This green area is a meeting place, especially for students.

